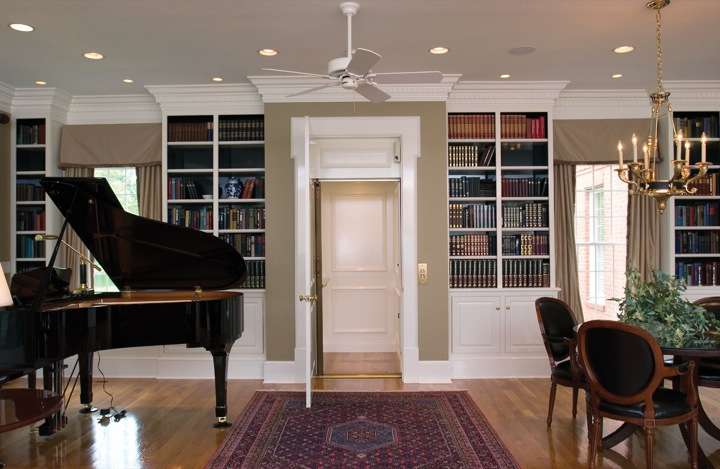November 14, 2012
Designing for Your Future – How to Plan Your Remodel for Aging in Place
While it’s quite easy to put off thinking about getting around when you are older, when it comes to planning your home renovation this might not be such a good idea. Thinking ahead about how you plan to live in your home is an invaluable process in remodeling. But how should you go about this with all of the other decisions you need to make? The best way is to rely on the knowledge and expertise of your design-build professional.
Preparing your home for your future is one of the most important steps of planning. You should ask yourself the most basic question first: Do I plan to remain in this home? If the answer is yes, then you should start taking steps to ensure you will remain comfortable and safe in your home.
 Let’s start with a bathroom remodeling project. There are a few easy steps to take so that in the future, if needed, you can make the space accessible. In all of our projects, we install blocking in the shower walls, around the toilet, and in other areas where future grab bars might be installed. Also, if you are planning your project why not consider increasing the door width to 34” to potentially accommodate a wheelchair. Advancements in product design have made accessible toilets, sinks, and showers much easier to build and install. Even some of the new bath hardware has been designed to serve as both a fixture and a grab bar – and they look nice too!
Let’s start with a bathroom remodeling project. There are a few easy steps to take so that in the future, if needed, you can make the space accessible. In all of our projects, we install blocking in the shower walls, around the toilet, and in other areas where future grab bars might be installed. Also, if you are planning your project why not consider increasing the door width to 34” to potentially accommodate a wheelchair. Advancements in product design have made accessible toilets, sinks, and showers much easier to build and install. Even some of the new bath hardware has been designed to serve as both a fixture and a grab bar – and they look nice too!Another area of the home to consider when thinking about the future is stairs – both inside and outside of the home. Exterior stairs provide a unique challenge because they are both necessary in many cases and they serve as an aesthetic component – as in the front stairs of a home. However, if you are planning a renovation that will involve an entry point – say to a back deck or porch – it is beneficial to at least analyze how a ramp might someday be incorporated into the structure. Planning for this need is better than one day having to just build on an appendage ramp.

The interior stairs are also challenging, but there are options. Stairlift systems have come a long way since the old clunky first generation systems. New lifts have options for curved stairs, stairs with landings, or even exterior models. The designs are much more sleek these days with all sorts of color and finish options. Elevators have also come a long way. While this option is more expensive, sometimes it is the best alternative if it can be incorporated into the structure. These systems also have numerous finish options, styles, capacity, and technical details.
Whether there is a current need or if you plan to stay in your home for many years, planning for accessibility is a vital part of the remodeling process. Ask your design-build professional for guidance in this area. At Classic, our project consultants are planning to become Certified Aging in Place Specialists. This will provide them with the technical training they need to amend their design and construction knowledge to better serve our customers. Please feel free to ask us about these features on your next project!
 MENU
MENU

 Let’s start with a bathroom remodeling project. There are a few easy steps to take so that in the future, if needed, you can make the space accessible. In all of our projects, we install blocking in the shower walls, around the toilet, and in other areas where future grab bars might be installed. Also, if you are planning your project why not consider increasing the door width to 34” to potentially accommodate a wheelchair. Advancements in product design have made accessible toilets, sinks, and showers much easier to build and install. Even some of the new bath hardware has been designed to serve as both a fixture and a grab bar – and they look nice too!
Let’s start with a bathroom remodeling project. There are a few easy steps to take so that in the future, if needed, you can make the space accessible. In all of our projects, we install blocking in the shower walls, around the toilet, and in other areas where future grab bars might be installed. Also, if you are planning your project why not consider increasing the door width to 34” to potentially accommodate a wheelchair. Advancements in product design have made accessible toilets, sinks, and showers much easier to build and install. Even some of the new bath hardware has been designed to serve as both a fixture and a grab bar – and they look nice too!