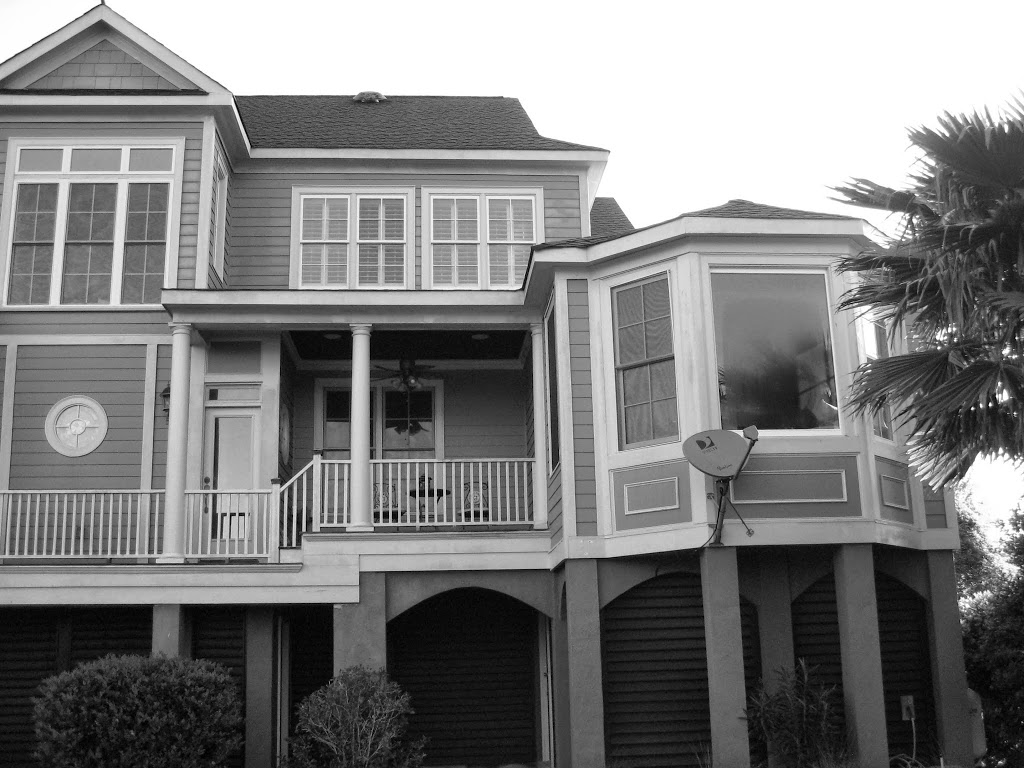 MENU
MENU
- 30 years of superior performance, craftsmanship & service

Spring has finally sprung here in the Lowcountry, and just in time for another “end of renovation” party.
Bjorn and Lindsay Miller own a beautiful home in Mt. Pleasant. They came to us with a desire to increase the size of their very small living room and create a larger, more family-friendly media room. The home also had a small porch and deck adjacent to the living room, but no way to access the backyard.
As Bjorn states, “We knew that with kids on the way we would need more room than we had. We also felt like expanding the living room would increase the water views in our back yard.”
So Classic went to work on a new addition and deck to help accommodate the Miller’s growing family and new needs for their home. We expanded the space for the new media room by eliminating the existing porch and opening up the entryway from the old living room to the kitchen. The room now has an open, airy feeling and delivers those beautiful water views the Miller’s were looking for. The old deck, was also eliminated and a new deck was built that not only provides a great spot for entertaining but also now offers a way to get to the backyard. By bumping out the exterior walls to create the expanded media room on the first floor, we also created a new patio area on the ground floor.
“Classic really shared our vision for how the project should go. There was a high standard that Classic set for themselves and no detail was too small. We felt like we were part of the process and kept informed the whole way through.”
Once all was said and done, our team came back to help them celebrate the completion of the project, and share the results of their renovation with friends and family (some from as far away as Pennsylvania).
“We are very happy with the end result and Classic was wonderful to work with. I felt like they were not happy until we were and the result is a fantastic addition for our home.”
Check out a few before and after pictures as well as some photos from the party: