 MENU
MENU
- 30 years of superior performance, craftsmanship & service
Thinking about remodeling in 2022? Maybe you’ve decided you need a home office now that you are working from home full-time. Or maybe you considered purchasing a new house, but thanks to low inventory and rising prices, remodeling your existing home seems to be the better alternative.
Whatever your specific reason might be, make no mistake – you are not alone. The remodeling industry overall has seen a rise in demand over the last couple of years, and that is certainly the case at Classic Remodeling as well.
While we do our very best to ensure timely scheduling and turnaround, 2022 has proven to be a challenging year (and it’s only March!). High demand for remodeling services, combined with labor shortages and product delays have created a larger-than-usual backlog of work.
So what does it take to get through a home remodel in 2022? Here’s a few tips for surviving a remodeling project this year:
It’s busy out there for remodeling companies! And we know you are excited about getting your project started as soon as possible. However, watch out for the contractor who is available to start immediately.
As you reach out to prospective contractors, be sure to ask questions about their process and their timeframe. When will they be able to meet with you for an initial consultation? What is their timeframe for beginning design? When will they be able to be onsite to begin construction?
In this climate, many contractors are having to turn away work because they are so busy. If the majority of company’s you talk with are out 8-12 months, but one is available to start your project immediately, you might want to ask why? Be sure to ask for references and check out their work before signing a contract.
Talking price can be a tough. It’s hard for us too! Especially in these times, when we’re seeing price increases in materials and product across the board. And some of those increases have reached historic highs. If you have questions or concerns about your quote, ASK! An experienced contractor will be prepared to answer your questions. At Classic, we are constantly monitoring price fluctuations and we’ve updated our processes to account for the fluidity in some of those.
Remodeling, by it’s very nature, is a stressful process. No matter how much your remodeler tries to mitigate that stress, the fact is you have someone in your home for weeks, maybe months, disrupting your normal routine. Remodeling in 2022 brings a few more challenges. Projects are taking longer thanks to material and product shortages, delivery delays, and labor shortages. We are constantly monitoring product lead times in order to ensure delivery before construction begins. Unfortunately, we are seeing more and more unexpected shipping delays and in many cases difficulty getting product. Unfortunately, these delays are beyond our control. That being said, your remodeler should keep you abreast of any product delays, to the best of their ability.
The bottom-line is, remodeling today is very different than remodeling was just a few years ago. We’re having to find ways to adapt and work around issues on many fronts. But, if you have developed a relationship of trust with your contractor, you should still walk away having a successful remodeling experience. If you are thinking of remodeling in 2022, expect that your project may take a little bit longer and cost a bit more, but if you’ve done your homework and hired a contractor with clear processes, who will proactively communicate with you, and has a solid reputation for quality craftsmanship the outcome should be the same – a beautiful new space that you love.
Keeping a clean, organized home has numerous health benefits like decreasing stress, improving sleep, and improving focus. Since January is National Get Organized Month there’s no better time to clear out the clutter and head into the new year with an organized, clean home. If you’ve been thinking about a renovation or have a remodeling project planned, make sure you set yourself up for success in the long-run with a few renovation ideas for an organized home. We’ve got a few suggestions for the most cluttered rooms in the house – the kitchen and the bathroom.
Before we dive into specific suggestions for the kitchen and bathroom, let’s begin with the shell of your home. If you are looking for a feeling of improved organization and cleanliness, start with your floors. Hard surfaces in particular are easy to clean and can help reduce allergens and germs in the home. Beyond that, your paint color can also affect how organized and clean your home feels. Whites and neutrals can help a space feel larger than it is.
Before you begin any remodel or renovation project, it’s a good practice to do a thorough clean out. Get rid of anything you no longer use or don’t need. It helps make finding places to put the things you do need much easier.
Kitchens are the hub of most households. Where nightly meals are prepared, where family and guests gather for events, and maybe even where homework gets done. So it’s a space that can easily become overwhelmed with “stuff.” As you head into a remodel, it’s good to think about how you use the space and what your needs are. Are you an entertainer with lots of platters and trays to store. Do you need a homework station for the kids? Do you have enough pantry storage? What about those small appliances?
As you think about your kitchen design, consider how you want to store things? Open shelves have been a popular selection in recent years, but in order to not feel cluttered you really need to keep items on them to a minimum. That’s why we love our kitchen cabinets. Think about the items you need to store. Customizable cabinets and drawers provide easy access to the things you need regularly, as well as those that only get pulled out occasionally. Your designer can help guide you with some great ideas for how and where to store things like dishes, pots and pans, or spices. Perhaps you can add some specialized pull-outs in your cabinets for frequently used appliances, like a large mixer. Designate a pull out cabinet for trash cans, to keep them hidden from view. Even create a unique storage space for spices, ensuring they are kept near your cooking areas for easy access. The possibilities are endless!
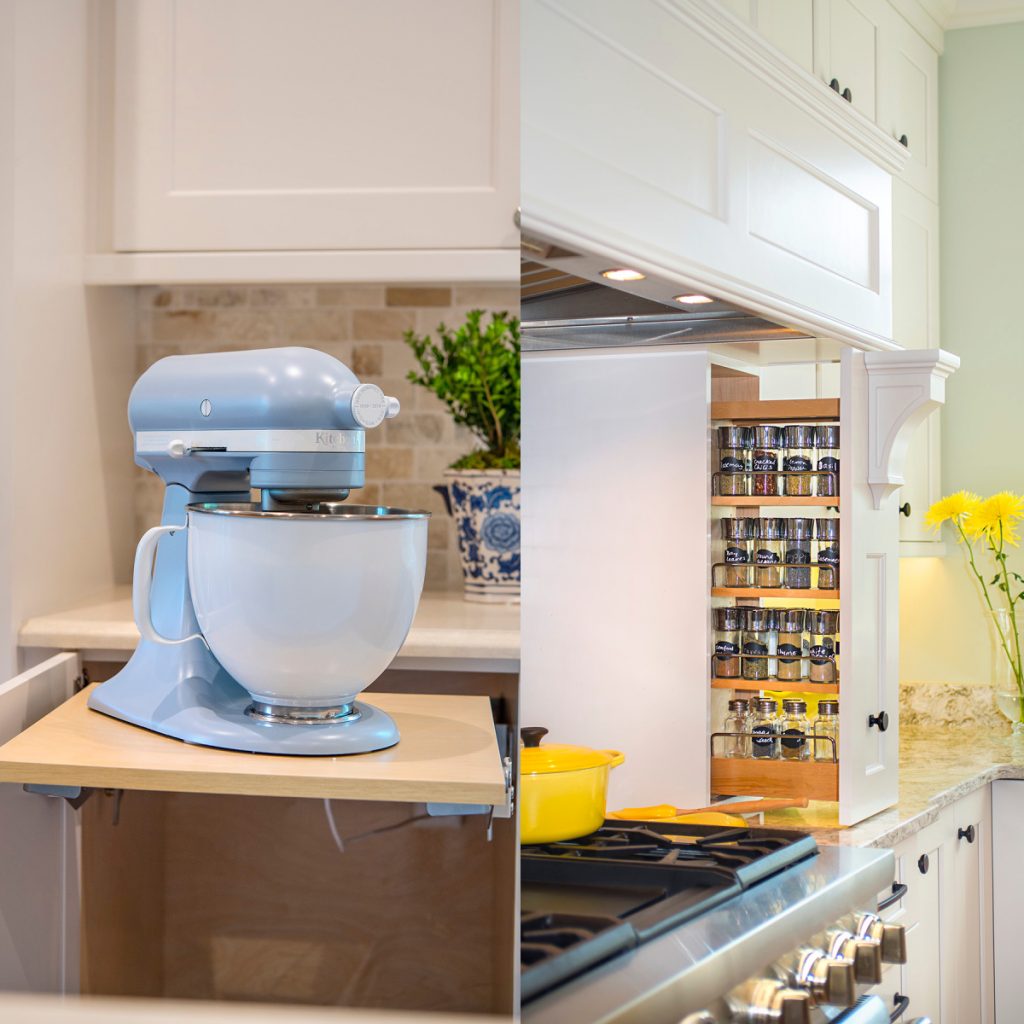
Again, the best way to begin is to consider how you use the space. Do you need a space for makeup? Consider adding a designated area specific to makeup storage.
Under sink cabinets are great for hiding away extra shampoo and soaps. Consider adding shelves to help keep your cabinets more organized. You can also add customized storage for things like hair dryers. Giving things a designated storage space will help keep things more organized.
If you have linen storage needs consider adding a linen closet or cabinet, if space allows. If you don’t have space for a cabinet, try using baskets. They can serve double duty as decor to help soften a space, as well as provide needed storage.
In the shower, built-in shelving or niches are great for providing storage for everyday items. Add hooks or bars for towels or loofahs.
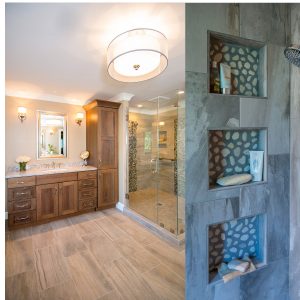
If you need renovation ideas to keep your home more organized, contact us at Classic Remodeling. We’d love to help you create a home to help you feel organized for stress-free living. For more bathroom and kitchen ideas, check out our online portfolio.
A small bathroom doesn’t have to feel small. In many cases, a simple remodel of the space can help make your cramped bathroom feel a little more spacious. Here are a few ideas to consider:
Bathtubs take up a lot of space. If you aren’t a bath-taker, consider removing the tub altogether.
White or light-colored walls, floors, and cabinets will reflect light instead of absorbing it. Non-colors will naturally recede and make your space look larger. Not only that it helps to create a more seamless and cohesive look
If you have the opportunity, look at adding larger windows or maybe even skylights. Smaller spaces tend to feel darker. By increasing the natural light your room will feel bigger and brighter.
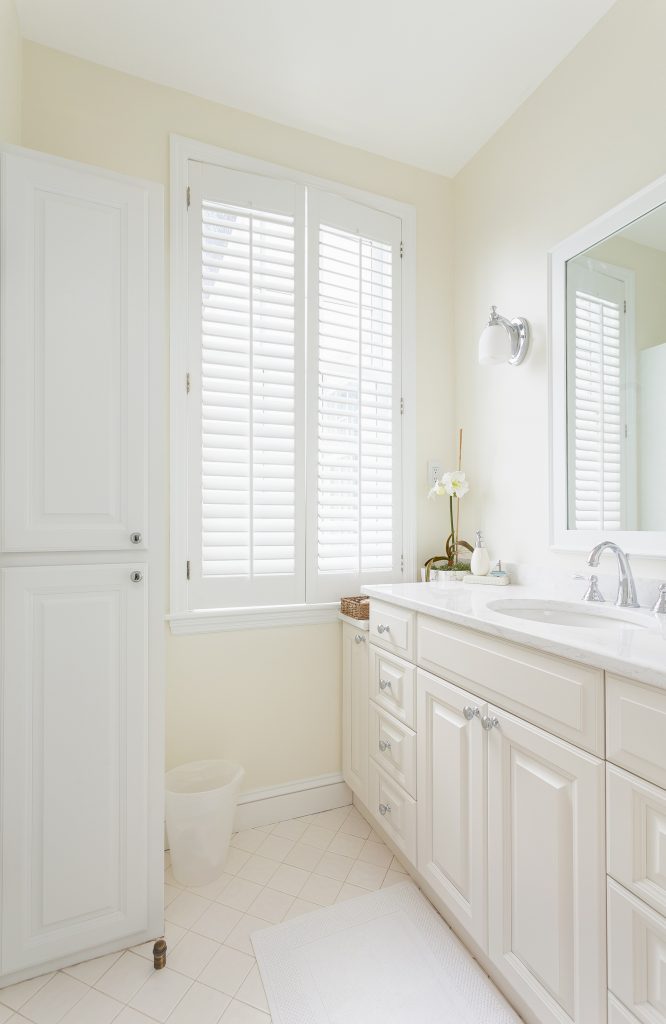
Open shelving is a great way to provide storage without needing to install large shelving units or cabinets that might feel too heavy for the room. The open shelves help the walls look farther apart than they actually are and give some depth to the space.
Utilize things like floating vanities, cabinets and toilets that can be attached to the wall to create an unbroken line of flooring that gives the illusion of more space.
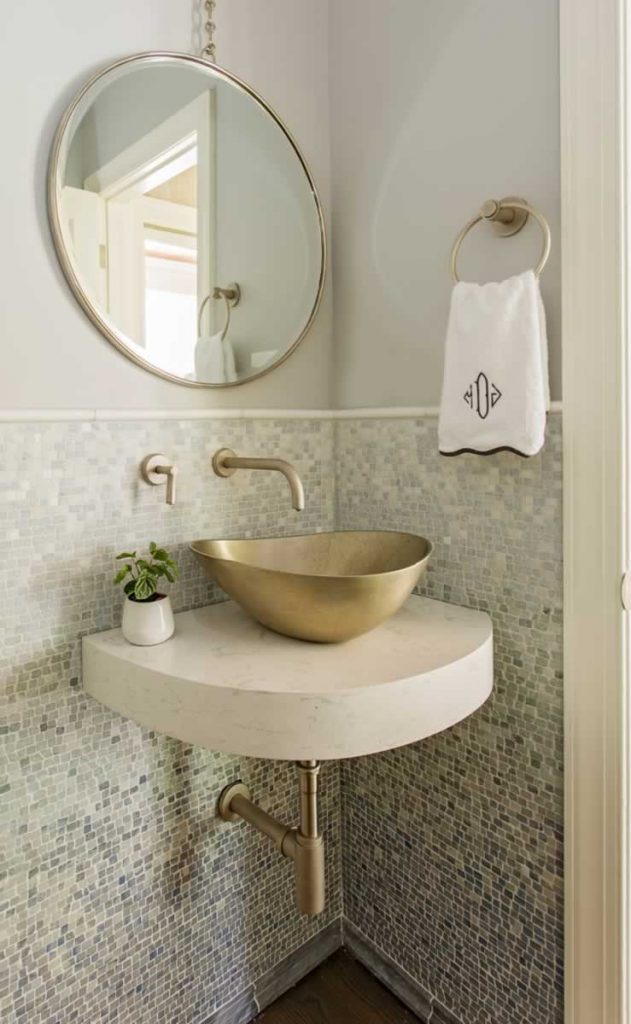
Don’t feel like you need fill every inch of space. if you can stow bottles that may sit on a vanity or move a laundry basket into an adjacent room, do it! Open areas and clean surfaces will help make the room feel less full/more open.
Oversized mirrors are not only dramatic but the reflective properties can also make it feel like you’ve doubled the size of your room.
By eliminating the frame around the shower door it essentially makes the entire glass panel disappear in the space.
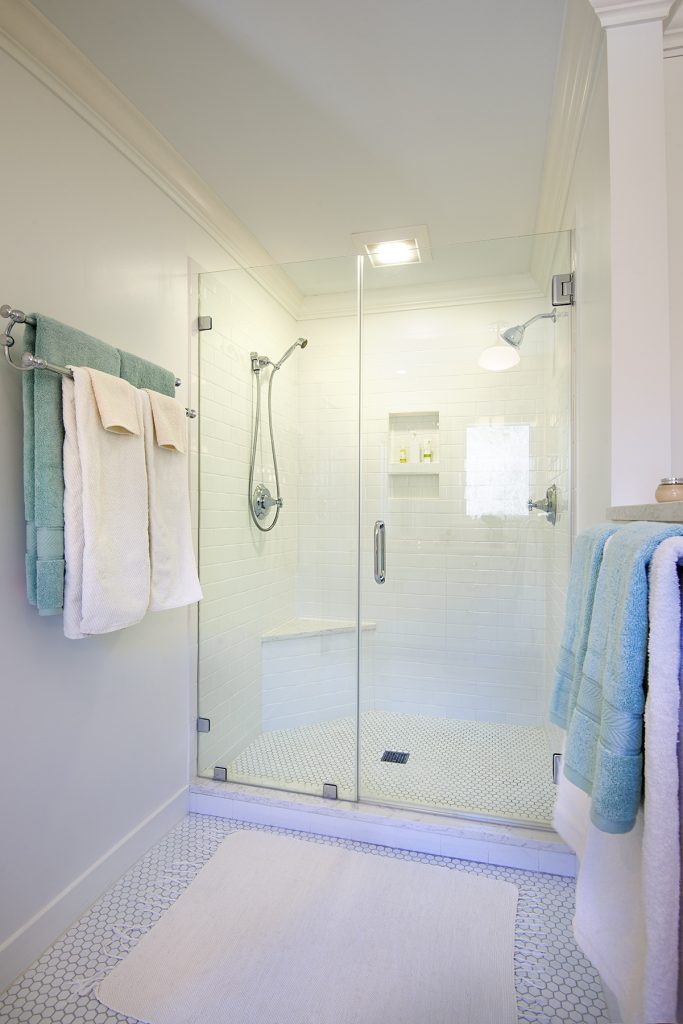
Keeping finishes similar throughout the space, instead of mixing materials helps prevent the space from looking chaotic and cluttered. It’s much more pleasing to the eye and feels cleaner.
With some thoughtful design and careful material selection, your small bathroom can feel much bigger than it is!
Like most industries, remodeling has it’s own terminology. Understanding some of the more common terms will help take some of the confusion out of your discussions with potential contractors.
Allowance –a dollar amount established in the contract documents for an item that can not be specified in detail. An allowance is generally used when all selections have not been made prior to contract signing. Let’s say, for example, you have not selected a ceiling fan for your screened porch. The contractor would include an allowance amount for that item in the contract. That amount would be a ballpark price that would cover the expected cost of that item.
Design-Build – a project delivery method in which both design services and construction services are provided by a single entity.
Change Order – work that is either added to or deleted from the original scope of work as covered by the contract. Change orders can affect the original contracted dollar amount for the project and/or the project timeline.
General Contractor – the company or entity responsible for the daily oversite of a construction project and is responsible for providing materials and labor for the project. The General Contractor also obtains necessary building permits, manages vendors and subcontractors, coordinates the sharing of project information with relevant parties, and manages the project schedule and budget.
Subcontractor – an individual or company hired by the general contractor to perform a specific task for a larger overall project. These are usually specialty trades such as electricians or plumbers.
Fixed Price Contract – an agreement where the price for a service is predetermined and does not vary based on the resources used or time spent on the project. With a fixed price contract the client is afforded some certainty that their project price won’t change.
Cost-Plus – an agreement where the client pays the contractor for all construction-related expenses as well as a specific agreed-upon amount for profit.
Preliminary Budget – The approximate cost of a project, based on conceptual design and before the preparation of final plans and specifications. This price is provided to give the client a reasonable idea of the final cost of the project. It is typically accurate within plus/minus 20%.
Conceptual Design – an early phase of the design process that provides a broad outline of the parameters of a project. Conceptual designs are usually void of detail, dimensions and technical notes.
Scope of Work – a document that clearly describes the work the contractor is expected to complete as part of your contract.
Mechanicals – the systems inside the walls including electrical, plumbing, and HVAC
Footprint – the overall dimensions of a structure, including any attached garages or porches.
These are just a few common remodeling terms to familiarize yourself with before starting a conversation with a contractor. Making sure you understand the language leads to fewer misunderstandings and less confusion throughout the process. And if something isn’t clear, be sure to ask for clarification!
For questions to ask your potential contract, check out our blog post titled 7 Essential Questions to Ask Before Hiring a Remodeling Contractor.
We’re proud to announce that Classic Remodeling received a 2021 Guildmaster Award for exceptional customer service. This is our 16th consecutive Guildmaster win. In addition, Classic Remodeling is the ONLY GuildQuality member to win the Guildmaster award each year since the award’s inception.
The Guildmaster Award was established in 2005 by GuildQuality. The award recognizes and celebrates home building, remodeling, and contracting professionals who demonstrate the highest level of customer service.
Over the past several months, GuildQuality reviewed thousands of survey responses submitted by customers of Guildmaster candidates. Guildmaster winners must achieve a 50% response rate and a minimum recommendation rate of 90%.
There are three different levels of Guildmaster members can achieve:
In 2020 Classic Remodeling received a 100% recommendation rate from our surveyed clients, giving us the honor of being named a Guildmaster with Highest Distinction.
GuildQuality is a third-party customer satisfaction surveying company, based in Atlanta. Over 2,000 residential construction professionals rely on GuildQuality’s customer satisfaction surveying and reporting software. This software helps them deliver exceptional customer service and get the recognition they deserve for their commitment to quality. Classic Remodeling has been a GuildQuality member since 2003.
We would like to thank all of our clients for participating in the GuildQuality survey process. We use your feedback to find ways to improve the remodeling experience. At Classic Remodeling, we make customer service a top priority. Thank you for your part in making Classic Remodeling a 2021 Guildmaster Award winner!
February 18 is National Drink Wine Day! In honor of the day, we’ve got some wine storage tips to help you keep your wines safe until you are ready to drink them. In addition, we’ve got a couple of wine storage options to consider if you are planning a home remodel.

First, what is the optimal way to keep your wine “safe” until you are ready to crack open a bottle? It’s important to keep your wine at an optimal temperature! According to Wine Spectator, “the ideal temperature range is between 45 degrees Fahrenheit and 65 degrees Fahrenheit.” A few degrees of variation isn’t generally much of an issue, as long as you open the bottles within a few years of their release. However, they also caution that “temperatures over 70 degrees Fahrenheit will age a wine more quickly than desirable” and may result in flat aromas and flavors.
On the cooler side of the spectrum, if you plan to store wine for longer than a couple of months, your household refrigerator is not ideal. Safe temperatures for perishable foods fall well below the 45 degree threshold. Colder temperatures can dry out corks, allowing air into the bottle and damaging the wine.
Most importantly, avoid rapid or frequent swings in temperature. Major fluctuations in temperature can not only damage the bottle, affecting the cork’s seal, but it can also affect the flavor of the wine.
The cork plays an important role in keeping your wine in good drinking condition. The goal is to keep the cork moist during storage. In addition to monitoring the temperature where your wine is stored, you also want to store it horizontally instead of vertically. The horizontal position keeps the wine against the cork which also helps keep it from drying out.
For additional info on these tips and more, check out Wine Spectator’s article 7 Wine-Storage Basics You Need to Know.
If you are a wine drinker and you want to incorporate wine storage into your home, there are several options. The right one for you boils down to personal preference.
Sometimes a stand-alone wine rack is the right way to go. Wall-mounted options are great for taking advantage of vertical space. Or a furniture-style piece can be the perfect addition to your room. Just be sure you don’t store your wine in an area where it will be exposed to direct sunlight. Too much light (and heat) can affect the flavor of your wine.

Built-in wine storage can help you make efficient use of your space. These “wine cubbies” offer the perfect protection from direct light and can be incorporated into an island, bar, or kitchen cabinet area. Just be sure they aren’t located next to the refrigerator or stove, to protect it from vibrations and heat, both of which are enemies of good wine.

Many people opt to include a wine cooler in their kitchen remodel. The type and size will depend on your space and personal preference. Most people opt for a single-zone refrigeration cooler. These are perfect for those who prefer to drink one type of wine. They are also ideal if you have budget or space concerns.
Whatever your preference – red or white, built-in or cooler – if you are a wine lover take a minute today to enjoy National Drink Wine Day! Cheers!
Classic Remodeling received the “Best Of Houzz 2021” awards for Design and Customer Service on Houzz®. This is our 7th consecutive win for Service and our 6th for Design.
Each year, Houzz awards the Best Of Houzz badge in three categories: Design, Customer Service and Photography. Design awards honor professionals whose work was the most popular among the Houzz community. Customer Service honors are based on several factors, including a pro’s overall rating on Houzz as well as client reviews. Finally, the Photography award goes to architecture and interior design photographers with the most popular images on the site.
A “Best Of Houzz 2021” badge will appear on winners’ profiles as a sign of their commitment to excellence. These badges help homeowners identify popular and top-rated home professionals in every metro area on Houzz.
We are thrilled to be recognized by the Houzz community for our work and our focus on customer service. We’re so grateful to our clients who have been willing to share their Classic Remodeling experiences on the platform.
“The Best Of Houzz awards are an emblem of trust and credibility for home professionals across the U.S. and around the world. We are excited to celebrate this year’s winners,” said Liza Hausman, vice president of Industry Marketing for Houzz. “The COVID-19 pandemic has highlighted the critical need for people to feel comfortable before inviting pros into their homes. The Best Of Houzz badge is a powerful way for pros to communicate the trust that homeowners have in their business.”
Houzz is the leading platform for home renovation and design, providing people with everything they need to improve their homes from start to finish. On Houzz, people can find design inspiration, research and hire home professionals, and shop for products to complete their projects.
You can see more of our work and see client reviews by visiting our Houzz profile or visit our online portfolio
The Centers for Disease Control and Prevention lists unintentional falls as the leading cause of non-fatal emergency room visits among all ages. Unfortunately, the bathroom can be the most dangerous room in the house, especially for children and elderly adults. Since January is National Bath Safety month, this is the perfect time to think about a few ways to make your bathroom safer for you and your family. Some of these are easy, do-it-yourself tips, while others may require the help of a professional remodeler.

Light fixtures are a great way to have some fun with your design of your room. But your lighting should also be functional. Vision issues can increase your fall risk, so make sure you have plenty of light in your space. Consider decorative lighting for vanity areas as well as can lights for the room and shower areas.

As we age, stepping in and out of a shower or bathtub can leads to an increased possibility of suffering a fall. With a curbless shower the trip hazard is eliminated!

Grab bars instantly provide a way to keep your balance and assist you with standing or sitting. Gone are the days of ugly, bulky commercial-grade grab bars. There are a number of beautiful designs on the market now that will enhance the aesthetic in your bathroom while also providing added safety.

Whether you want to include a beautiful, built-in shower bench or add an after-market shower seat there are lots of possibilities.
Maybe you aren’t quite ready to tackle a remodel of your bathroom? If not, here are a few things you can do yourself to improve the safety of your bathroom.
This is an easy an inexpensive way to improve the safety in your shower or bathtub quickly.
Everyday items like shampoo, conditioner, and soap should be easily accessible. Reaching and twisting to get to something can increase the risk of a fall.
By keeping the floors clear those late-night trips to the bathroom are safer. You can also consider adding nightlights to help illuminate your way.
Whether you have been thinking about remodeling or just want to find ways to make your bathroom safer, these tips can help you decrease the risk of a bathroom fall. Check out our bathroom portfolio for some more ideas!
Choosing the best countertop material for your remodel may be one of the most important decisions you make. Oftentimes, your countertops dictate the style and palette of the room. They also needs to hold up to the way your family uses them. Here we outline some of the pros and cons of the various types of material we typically use in our remodeling projects.
Quartz countertops are an engineered product made of varying amounts of quartz that are bound together with resin. This is by far one of our most popular choices among homeowners for kitchen countertops.
The Pros:
The Cons:
For years, granite was king when it came to kitchen countertops. In recent years, quartz has stolen the spotlight. Though we still use granite, we use it more in outdoor areas than in kitchens these days.
The Pros:
The Cons:
People love wood countertops because they add a lot of warmth and character to a space. That being said, wood is one material where you need to carefully consider how you will use your countertops to determine if it’s the right choice for you.
The Pros:
The Cons:
Marble lends a touch of luxury to any room. The properties of this stone tend to make it more ideally suited for use in bathrooms or as a fireplace surround. We rarely recommend using marble for a kitchen countertop.
The Pros:
The Cons:
Quartzite is a completely natural stone that originates as sandstone. Through a process of high heating and pressurization the sandstone is transformed into quartzite. It is often considered an ideal countertop surface thanks to its strength and durability.
The Pros:
The Cons:
There are pros and cons to every type of countertop material. Choosing the best countertop material for your remodel can make all the difference in your enjoyment of the space. Remember to consider not only how it will look, but also how you will use your countertop to determine the best choice. Your remodeling professional can also help guide you to the best countertop material for your family.
Celebrate “Kids Take Over the Kitchen Day” on September 13! Getting kids in the kitchen doesn’t just teach them important life skills. It also requires them to use math, reading, and most importantly it’s a great family bonding activity. In honor of Kids Take Over the Kitchen day, we’re sharing 5 important elements of a kid-friendly kitchen:

For those with quartz countertops, you’re in luck! Quartz is a great, kid-friendly option thanks to its non-porous nature. You don’t have to worry quite so much about those inevitable spills that happen when kids start cooking. If you don’t have quartz counters, just be sure to wipe up any spills quickly, to avoid staining.

With an open floor plan, you can easily keep an eye on the kiddos without hovering. Relax on the sofa or enjoy a coffee at the dining room table while the kids whip up an amazing meal for you!

An island makes the perfect work surface for kids of all heights. Smaller ones can sit on a chair or stool and help with measuring or prepping. If you want to get really kid-friendly, consider a 2-level countertop to give the kids their own kid-sized workspace.

Pull outs in the pantry make life easier for everyone. But if you really want the kids to be independent in the kitchen, lower level pull outs are great for designated kid items. Drawer pull outs also allow you to create a cabinet at kid-level for things like cups, bowls, or even kid-friendly cooking equipment.

Another great way to ensure you have a kid-friendly kitchen is with easy-to-clean floor surfaces like tile. Wipe, mop or vacuum up any messes without worrying about damage to your floors!
We hope this weekend you’ll take some time to celebrate “Kids Take Over the Kitchen Day.” It’s a great excuse to get in some quality time with the kids and have some fun in the kitchen!
For more kitchen design ideas, check out our kitchen portfolio or visit our Houzz profile.